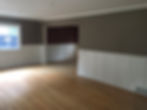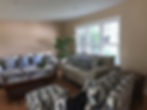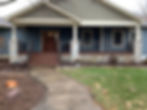Our Projects
Our projects below demonstrate the quality of workmanship you can expect when working with Thornwood Construction.
Downers Grove Remodel
Spring/Summer 2018
Complete "gut" remodel of an 1890's farmhouse thought to be owned by Marshall Field. Re-oriented front door and corrected severely uneven first floor. Features expansive windows, original hardwood flooring and a chef's kitchen with custom cabinetry, counter tops and an island top salvaged from a railroad car.
Thornwood Construction did an incredible job on our home remodel (gutted to the studs) and leveling of a 100+ year old home in Downers Grove. They are easy to work with and employ experienced, reliable contractors who truly take pride in their work. Most importantly, Thornwood Construction does not take short cuts - they treat your home as they would there own. I have recommended them to everyone I know!




Professional photography for this project provided by Morna-Freitas Photography. Click on the logo for more information about this talented artist.
Downers Grove Victorian Porch
Summer 2022
This well-maintained Victorian home in Downers Grove was in desperate need of a period-correct front porch. We were able to transform the front of the home by adding a beautiful porch that matched the existing Victorian design and color palette. We relocated the front door from the side of the home to the center of the porch, and reproduced the architectural detail with custom made features (siding, railings, posts, etc.). We replicated the existing rubblestone foundation so that the porch looks as though it has been there forever.
The porch features reclaimed period correct front doors, tongue and grooved flooring, bead board ceiling, and custom built posts, railings, and stairs. We also created a cozy sitting area inside where the previous front door was.
While we were at it, we solved a long-standing water infiltration problem by regrading and repouring a section of the driveway so that this home will be leak free for the next 100 years.




“Thanks for bringing my porch to life. It turned out just as we had hoped. We can’t wait to use it!!!"
Downers Grove Two Story Addition with Basement
Fall 2021/Spring 2022
We considerably expanded the footprint of this 1910 Downers Grove home to meet the needs of an active family of six by adding a 2-story addition with full finished basement to the back of the home. The existing low-ceiling basement was lowered by 2 ½ feet to provide an 8-foot ceiling height that matched the height of the new basement, giving the family an additional 900 square feet of usable space.
The addition includes a newly reconfigured kitchen and dining area, huge pantry, family room with 2 walls of windows, mud room, primary bedroom, and primary bathroom.
The kitchen features custom cabinets, countertops, glass tile back splash and a custom dining table with built-in banquette. The pantry includes a custom sliding barn door and walls full of custom cabinets and shelving. The family room has a wealth of natural light provided by two walls of windows, and custom built-in cabinetry for storage and an entertainment center. The mud room features custom lockers and cubbies to organize the needs of 4 young children. New white oak flooring was installed throughout the first floor.
We added a new staircase to the second floor which includes a new primary bedroom with large walk-in closet and a primary bathroom that features a custom dual vanity, huge walk-in shower with custom tile, custom shower glass, and heated floors.
We removed an aged, enclosed porch and replaced it with a welcoming front porch with composite decking and Westbury aluminum railings. The existing vinyl siding was removed and replaced with Hardie fiber cement siding that transformed this home into a beautiful modern farmhouse.




“We worked with Thornwood Construction to complete a two-story addition with a basement dig out. We could not be happier with the process and the end product. It is truly the house of our dreams. Thornwood Construction went above and beyond in navigating construction, which was made more challenging due to the pandemic and supply chain issues. Their foresight and transparency prevented any major surprises and when unavoidable challenges arose, they offered guidance and solutions to maintain high quality construction at the best value.”
Downers Grove Multi-Generational Remodel
Fall 2021 / Winter 2022
We transformed a traditional Gallagher and Henry split-level home into a multi-generational paradise for an extended family. We expanded the original footprint of the home by adding space in both the front and back of the home and expanding the basement.
The comfortable in-law suite was created by converting the existing dining room and a new addition on the front of the home. The in-law suite can be isolated from the rest of the home to provide privacy and includes a separate family room, bedroom, laundry room, bathroom, and multiple walk-in closets. The in-law suite features white oak hardwood flooring, custom woodworking throughout, custom cabinetry in the bathroom and laundry room, custom tile, and Kohler Margaux fixtures.
The main living space was expanded with the second addition. Existing walls were removed and re-configured to create a massive, open shared kitchen, dining room and family room. The kitchen features custom cabinetry with 2 islands, quartz countertops, custom backsplash, and professional grade appliances. Then entire home was professionally painted.
The basement includes a full bathroom, office, exercise room, workshop, and large ‘man-cave’.
While we were at it, we replaced all the windows and patio doors, reused the existing brick to keep them out of the landfill, replaced the siding, roof and gutters, and added a large maintenance free deck that features Azek composite decking and Westbury aluminum railings.




“After interviewing several contractors, my husband and I knew, without question, that we wanted Thornwood Construction to take on the job of turning our kids’ very ordinary subdivision house into a special intergenerational home for all of us.
Thornwood Construction did a masterful job of navigating material shortages during the global pandemic and our project never seemed to veer off-track. We were continually kept informed of progress and knew exactly when we needed to make decisions about design/materials/finishes. The quality of the materials used, and the workmanship were second to none.
There were no surprises, but one— what we ended up with was beyond our wildest dreams: a gorgeous first floor suite, a truly spectacular open-concept two-island kitchen/dining room/family room with two sets of french sliding doors opening onto a new deck, and an expanded and bright multi-room finished basement with full bath.
We wholeheartedly, and without reservation recommend Thornwood Construction to anyone in need of a fabulous general contractor!”
Tornado Restoration in Woodridge
Summer/Fall 2021
The 2021 Father’s Day tornado wreaked havoc on this bi-level home by removing the roof and causing massive water damage to the entire structure, causing the home to be stripped down to the studs. The rebuilt exterior includes new roof sheathing, roof shingles, siding, windows, deck, gutters, and downspouts.
We re-imaged the interior of the home by removing walls and re-designing the kitchen to create a family friendly open concept living space. New insulation and drywall were installed throughout, improving the energy efficiency and comfort level of the home. The kitchen features new shaker cabinets, large double-sided island, new appliances, beautiful granite counter tops, a stunning backsplash, and new lighting. Bathrooms were replaced with new flooring, tub/shower, vanities, and flooring. All interior doors and trim were replaced, and all flooring throughout the home was replaced with indestructible, waterproof, luxury vinyl.
The lower level features a large family room, 2 bedrooms, powder room and mechanical room. The home was made compliant with current building codes by replacing all plumbing and electrical throughout. The entire interior of the home was professionally repainted in bright and warm colors.




"We are so fortunate that you were our contractor and say it to ourselves and anybody who asks or will listen! You guys really work magic! We always felt like we were in such safe and knowledgeable hands with you! I know that not everybody can say that about the process we've just been through. You helped our family through such a tough time in so many ways and we will be forever grateful for you! We are so thankful that you did so much above and beyond our expectations at such an elevated level of care and completion! I know you guys kicked in so much extra, it's hard to find the right words to thank you in the right way! "
Exterior Restoration, New Kitchen, Sunroom & Pantry in Hinsdale
Summer/Winter 2020
Massive exterior restoration of the second oldest home in Hinsdale. It is hard to describe the amount of craftmanship that was needed to restore the exterior of this Victorian mansion. We started by hand scraping the entire exterior of this three-story, 6,000 square foot home. Damaged shake siding was hand cut to match the existing pattern and replaced. The Victorian front and back porches were first structurally re-built, then all porch components were custom fabricated by hand to match the historically correct details. The exterior was finished with a stunning red Victorian roof and period correct color palette.
We removed an aged greenhouse, corrected numerous structural issues, and expanded the living space by adding a modern sunroom and butler’s pantry. An existing library was converted to a larger-than-life pantry complete with custom cabinetry, custom shelving, and hidden entry. The entire new space was perfectly blended with the old to create a modern, up-to-date kitchen and entertaining area full of natural light. The new kitchen features hardwood flooring, a huge 12-foot wood island, custom cabinetry with antique mirrored fronts, floating shelves, custom hood enclosure, and custom board and batten backsplash. Carrera marble and granite countertops, professional grade stainless steel appliances, and champagne fixtures and cabinet hardware complete the picture-perfect kitchen.




"Our project with Thornwood Construction was diverse in scope and size. We had exterior work (remodeled porches, painting, roofing), interior remodeling (kitchen, butler & food pantry, mud room), and a four seasons room built. We were able to experience first had a broad set of potential projects and skill sets. What could have been a very complex and confusing process was well executed and consistently aligned with transparent two way dialog and flexibility on options. Rusty and his team of skilled craftsmen are mindful of keeping budgets in line and delivered a quality end product that exceeded our expectations. We always felt well informed on timelines and project updates. The team was extremely professionally, treated our home like their own and provided a comfortable and safe environment for our family. Highly recommend and look forward to our next project with the team.”
Professional photography for this project provided by Morna-Freitas Photography. Click on the logo for more information about this talented artist.
Downers Grove Kitchen, Family Room, Living Room, Decks
Winter 2019/2020
The goal was to transform the previously remodel kitchen and family room in this 1910’s home into a modern kitchen with an efficient traffic pattern. We gutted the existing kitchen and family room, added a powder room and mud room, and updated all plumbing, electrical and lighting. We also solved a major HVAC issue from a previous remodeling project that will improve the overall comfort of the home throughout the year. The family room features a 12-foot sliding wall of glass to bring in natural light. Extensive sound deadening technology was installed to minimize the sound traffic between floors. A custom coffered ceiling and custom fireplace mantle were installed in the living room. Custom cabinetry with LED under cabinet lighting and counter tops, professional appliances, unique hardwood flooring and custom tile flooring and back splash has been installed.
"Thornwood Construction delivers! The quality of the trades was exceptional during our major renovation. The owner kept the project on schedule and was onsite daily. This is a "no excuses'" contractor with integrity. Recommend!"




Professional photography for this project provided by Morna-Freitas Photography. Click on the logo for more information about this talented artist.
Downers Grove Kitchen, Family Room, Powder Room, & Master Bedroom
Winter 2019/2020
We transformed a confined kitchen into a true open concept kitchen and family room. Walls, fireplace, and wet bar were removed to create an open living space that encompasses the kitchen, dining and family rooms. The project features Quartzite counter tops with a 9-foot island, custom cabinets throughout the kitchen and living room with LED under cabinet lighting, and a new powder room. New hardwood flooring was added to the existing hardwood flooring and the entire house was refinished. All rooms throughout the home were painted, all electrical outlets and switches replaced to conform to current building codes, and all lighting was upgraded to LED lighting.
"I'm so pleased how nice this home now looks. You and your crew did an amazing job!"




Professional photography for this project provided by Morna-Freitas Photography. Click on the logo for more information about this talented artist.
Downers Grove Open Concept Kitchen
Fall 2019
This project transformed a typical 1950’s ranch home with small, segregated rooms into bright and open chef’s dream. We removed interior walls to create an open concept living space that includes the kitchen, dining and living rooms. We also added a first-floor powder room with stunning wallpaper, and standalone pantry to highlight the owner’s antique dinnerware. Mechanical systems were updated to meet the project needs and new hardwood flooring was interspersed with the existing to create a seamless floor. Custom cabinetry, quartzite counter tops, all new professional appliances, fixtures, and lighting were added to make this project sparkle. This kitchen has been approved by the FDA for commercial use.
“We hired Thornwood Construction for a full tear down to the studs remodel of our entire first floor, including a kitchen and bathroom. We lived-in during construction, so getting the job done cleanly and as close to on-time as possible was critical. After all was said and done, the job was completed basically on time, on the timetable set out from day one, and the craftsmanship and quality of the work of the carpenters he uses is exceptional. We would hire Thornwood Construction again in a heartbeat and refer him freely to anyone who asks!"




Clarendon Hills Remodel
Winter 2018
A complete "gut" remodel of what is thought to be one of the oldest homes in Clarendon Hills and a stop on the Pony Express. New exterior configuration and interior floor plan. Custom cabinetry, counter tops and tile throughout. Hardwood flooring throughout.




Glencoe Remodel
Spring / Summer 2019
The initial focus of this project was to create usable living space with their existing basement. To meet this goal, we lowered the foundation of the home by three feet to provide a nine-foot ceiling height in the basement. This required the removal of approximately 15 truckloads of material (the equivalent of 5,500 5-gallon buckets), and careful coordination to prevent the existing foundation from collapsing. The existing mechanical systems did not have the capacity to support the new space, so all mechanical systems (plumbing, electrical, and HVAC) were replaced. A Radon remediation system was also installed.
Owner design decisions required us to remove 75% of the drywall on the first and second floors and re-insulate with spray foam. This home features custom cabinetry, professional appliances, custom counter tops, custom lighting, and custom bathrooms. The existing hardwood flooring was salvaged and refinished.
"The home is so beautiful and perfect. Thank you for making this happen for us. We are very appreciative of you and the crew for all the work and dedication to our house. Our daughters are so happy in the new space as are we."




Downers Grove Remodel & Addition
Fall/Winter 2008
Complete transformation of a traditional 1940's ranch into a unique living space that features multiple living areas, 2 fireplaces, 6 bedrooms and 5 bathrooms. "Gut" remodel and addition with redesigned floor plan, custom cabinetry, granite and quartz counter tops throughout, a mix of old and new hardwood flooring, and professional kitchen. Marvin Ultimate windows, new mechanical systems (plumbing, electric, HVAC) makes this home comfortable and efficient.




Professional photography for this project provided by Morna-Freitas Photography. Click on the logo for more information about this talented artist.
Wheaton Kitchen & Family Room
Spring 2019
Redefined a traditionally cramped living, dining & kitchen into a brand new open concept layout. Features new hardwood flooring, custom cabinetry and counter tops.
"We are enjoying the new open concept Kitchen! Thanks again."




Downers Grove Porch
Fall 2019
Re-invented a cedar porch with maintenance free Azek tongue and groove deck boards and Westbury maintenance free aluminum railings. The simple product changes transformed the look of this porch.




Professional photography for this project provided by Morna-Freitas Photography. Click on the logo for more information about this talented artist.

